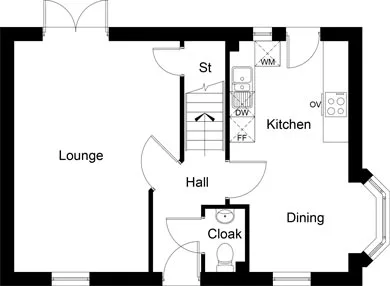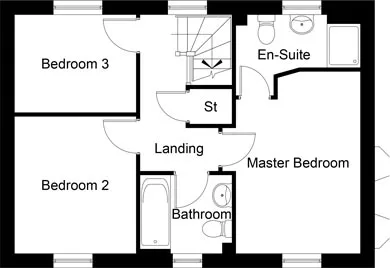Scroll gallery
The Whitland
Floor Plans

| Room | Metres |
|---|---|
| Kitchen | 3.380 x 2.842 |
| Dining | 3.032* x 2.140 |
| Lounge | 5.522 x 3.966* |
| Cloak | 1.540 x 0.960 |
| Room | Metres |
|---|---|
| M Bedroom | 4.208* x 2.880 |
| En-Suite | 2.879 x 1.870* |
| Bedroom 2 | 3.170 x 2.812 |
| Bedroom 3 | 2.812 x 2.264 |
| Bathroom | 2.126 x 1.817 |
Other House Types
Explore more homes
Locate your home
Tan Y Bryn Gardens Sitemap
Bedrooms Floors Bathrooms Parking spaces
House type Key
-
The Oxwich Bay
All Sold STC -
The Anglesey
All Sold STC -
The Oxwich
All Sold STC -
The Caswell
All Sold STC -
The Ashford
All Sold STC -
The Pembroke
All Sold STC -
The Windsor
All Sold STC -
The Whitland
All Sold STC -
The Tenby
All Sold STC -
The Caldey
All Sold STC -
The Laugharne
All Sold STC

