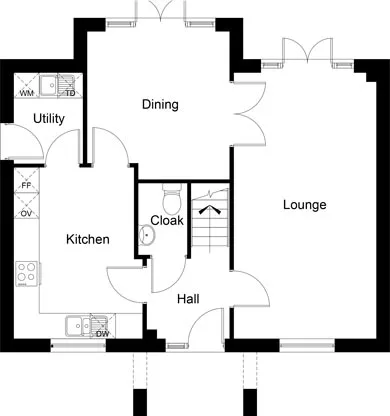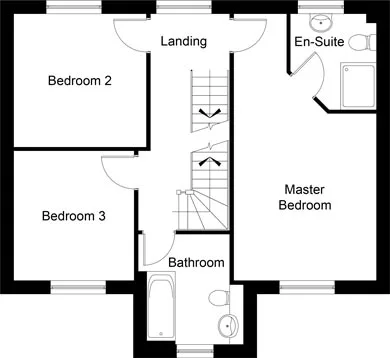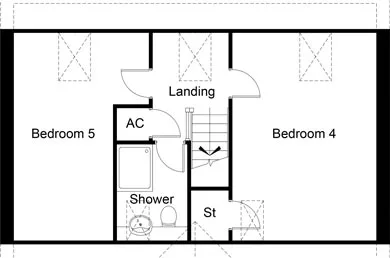Scroll gallery
The Caldey
Floor Plans

| Room | Metres |
|---|---|
| Kitchen | 4.209 x 3.162* |
| Utility | 2.237 x 1.700 |
| Dining | 3.637* x 3.497 |
| Lounge | 6.534 x 3.500 |
| Cloak | 1.752 x 1.764 |
| Room | Metres |
|---|---|
| M Bedroom | 6.534* x 3.500 |
| En-Suite | 2.354* x 2.113* |
| Bedroom 2 | 3.267 x 2.954 |
| Bedroom 3 | 3.179 x 2.620 |
| Bathroom | 2.702* x 2.243* |
| Room | Metres |
|---|---|
| Bedroom 4 | 4.939* x 3.525* |
| Bedroom 5 | 4.939* x 3.317* |
| Shower RM | 3.300* x 1.613* |
Other House Types
Explore more homes
Locate your home
Tan Y Bryn Gardens Sitemap
Bedrooms Floors Bathrooms Parking spaces
House type Key
-
The Oxwich Bay
All Sold STC -
The Anglesey
All Sold STC -
The Oxwich
All Sold STC -
The Caswell
All Sold STC -
The Ashford
All Sold STC -
The Pembroke
All Sold STC -
The Windsor
All Sold STC -
The Whitland
All Sold STC -
The Tenby
All Sold STC -
The Caldey
All Sold STC -
The Laugharne
All Sold STC


