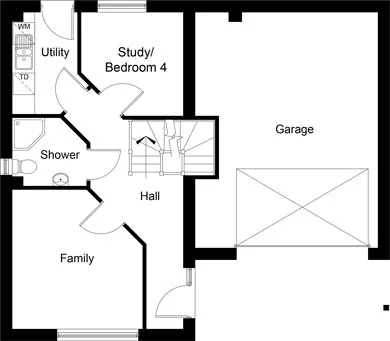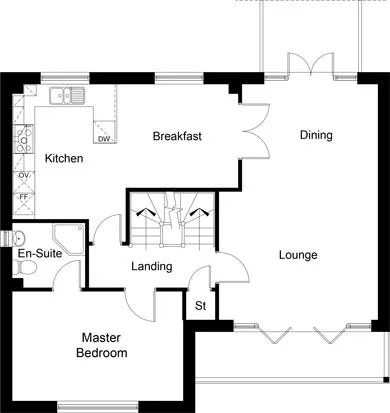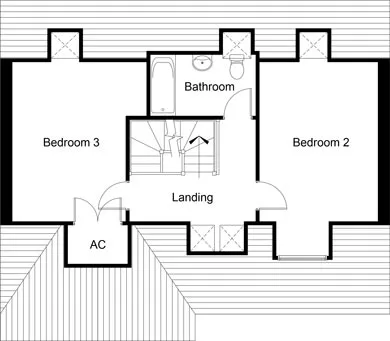Scroll gallery
The Caswell
Floor Plans

| Room | Metres |
|---|---|
| Utility | 2.805* x 1.786* |
| Family | 3.845* x 3.594 |
| Study/Bedroom 4 | 2.855* x 2.808* |
| Shower | 2.040* x 1.894* |
| Room | Metres |
|---|---|
| Kitchen/Breakfast | 6.244* x 3.725* |
| Lounge | 4.388 x 3.539 |
| Dining | 3.750 x 2.980 |
| M Bedroom | 4.964 x 3.019 |
| En-Suite | 2.000 x 1.800 |
| Room | Metres |
|---|---|
| Bedroom 2 | 5.388* x 3.265* |
| Bedroom 3 | 4.427* x 3.702* |
| Bathroom | 2.927* x 3.702* |
Other House Types
Explore more homes
Locate your home
Tan Y Bryn Gardens Sitemap
Bedrooms Floors Bathrooms Parking spaces
House type Key
-
The Oxwich Bay
All Sold STC -
The Anglesey
All Sold STC -
The Oxwich
All Sold STC -
The Caswell
All Sold STC -
The Ashford
All Sold STC -
The Pembroke
All Sold STC -
The Windsor
All Sold STC -
The Whitland
All Sold STC -
The Tenby
All Sold STC -
The Caldey
All Sold STC -
The Laugharne
All Sold STC


