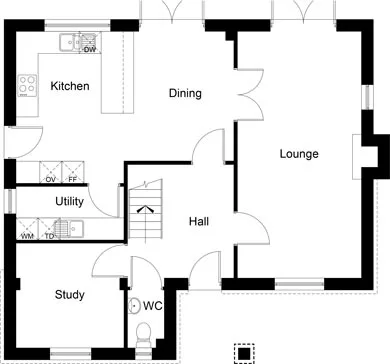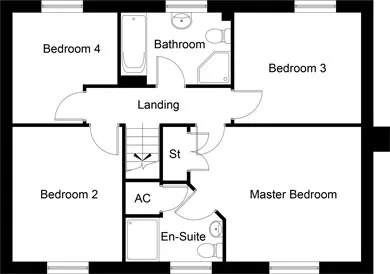Scroll gallery
The Windsor
Floor Plans

| Room | Metres |
|---|---|
| Kitchen | 4.162 x 2.954 |
| Utility | 2.954 x 1.466 |
| Dining | 3.550 x 3.030 |
| Lounge | 6.759 x 3.395 |
| Study | 2.954 x 2.868 |
| Cloak | 1.585 x 1.005 |
| Room | Metres |
|---|---|
| M Bedroom | 4.636* x 3.659* |
| En-Suite | 2.638* x 2.110* |
| Bedroom 2 | 3.659 x 2.979 |
| Bedroom 3 | 3.230* x 3.012* |
| Bedroom 4 | 3.445 x 3.012 |
| Bathroom | 2.608 x 1.955 |
Other House Types
Explore more homes
Locate your home
Tan Y Bryn Gardens Sitemap
Bedrooms Floors Bathrooms Parking spaces
House type Key
-
The Oxwich Bay
All Sold STC -
The Anglesey
All Sold STC -
The Oxwich
All Sold STC -
The Caswell
All Sold STC -
The Ashford
All Sold STC -
The Pembroke
All Sold STC -
The Windsor
All Sold STC -
The Whitland
All Sold STC -
The Tenby
All Sold STC -
The Caldey
All Sold STC -
The Laugharne
All Sold STC

