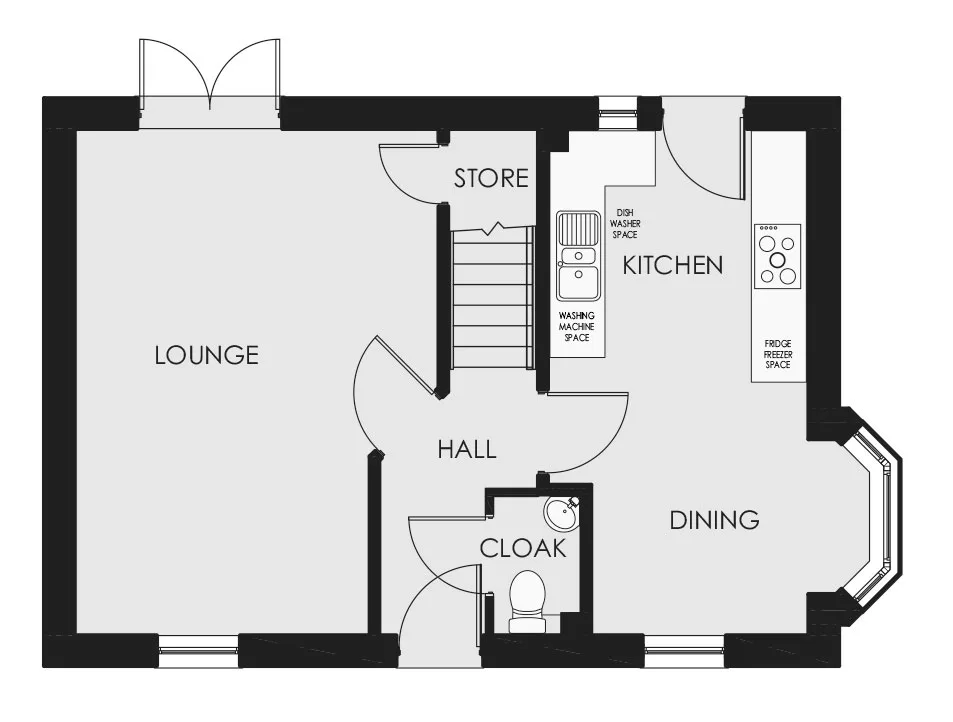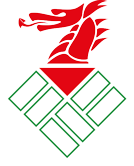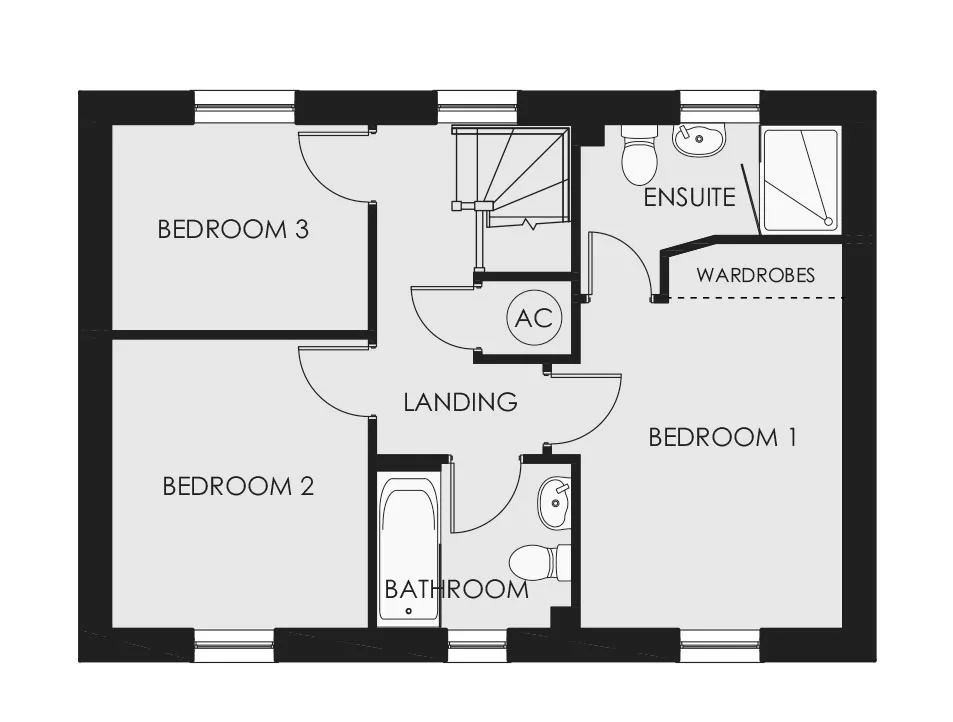Scroll gallery
The Whitland
Floor Plans

Living 5.42 m x 3.88* m 17’ 9” x 12’ 8”*
Kitchen 2.76 m x 2.73 m 9’ 1” x 9’ 0”
Dining 2.76* m x 2.75 m 9’ 1”* x 9’ 0”
Cloak 1.46 m x 0.94 m 4’ 9” x 3’ 1”
Bedroom 1 4.10* m x 2.83 m 13’ 8”* x 9’ 3”
Ensuite 1.82 m x 2.83* m 5’ 11” x 9’ 3”
Bedroom 2 3.13 m x 2.76 m 10’ 3” x 9’ 0”
Bedroom 3 2.21 m x 2.76 m 7’ 3” x 9’ 0”
Bathroom 2.14 m x 1.78 m 7’ 0” x 5’ 10”
Other House Types
Explore more homes
Locate your home
College Gardens Sitemap
Bedrooms Floors Bathrooms Parking spaces
House type Key
-
The Pembroke
All Sold STC -
The Oxwich Bay
Plots: 71 -
The Oxwich
Plots: 08 -
The Rhossili
All Sold STC -
The Whitland
All Sold STC -
The Anglesey
All Sold STC -
The Laugharne
All Sold STC -
The Llangennith
All Sold STC -
The Ashford
Plots: 67 -
The Windsor
Plots: 69 -
The Mewslade
All Sold STC

