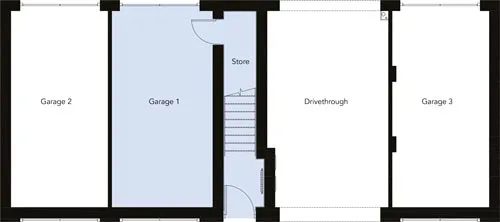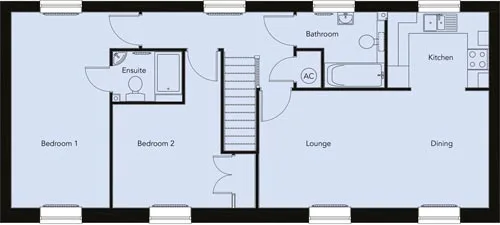Scroll gallery
The Brenon
Floor Plans

Garage
Entrance Hall
| Room | Inches | Metres |
|---|---|---|
| Lounge/Dining Area | 21’ 4” x 10’ 11” | 6.509m x 3.320m |
| Kitchen | 9’ 5” x 7’ 0” | 2.865m x 2.140m |
| Bedroom 1 | 18’ 3” x 9’ 2” | 5.553m x 2.782m |
| En-Suite | 6’ 5” x 4’ 8” | 1.960m x 1.415m |
| Bedroom 2 | 10’ 9” x 9’ 8” | 3.290m x 2.950m |
| Bathroom | 8’ 2” x 7’ 0” | 2.488m x 2.140m |
Other House Types
Explore more homes
Locate your home
Cyfarthfa Mews Sitemap
Bedrooms Floors Bathrooms Parking spaces
House type Key
-
The Salisbury
All Sold STC -
The Oxford
All Sold STC -
The Mayfair
All Sold STC -
The Harrogate
All Sold STC -
The Fulham
All Sold STC -
The Hollyoak
Plots: 48 -
The Brenon
All Sold STC -
The Kensington
Plots: 49 -
The Chelsea
All Sold STC

