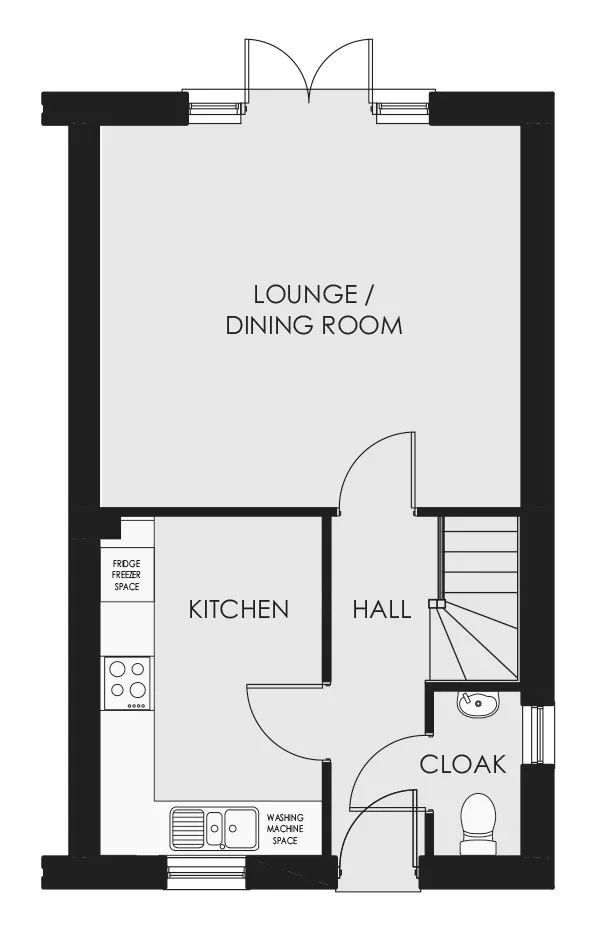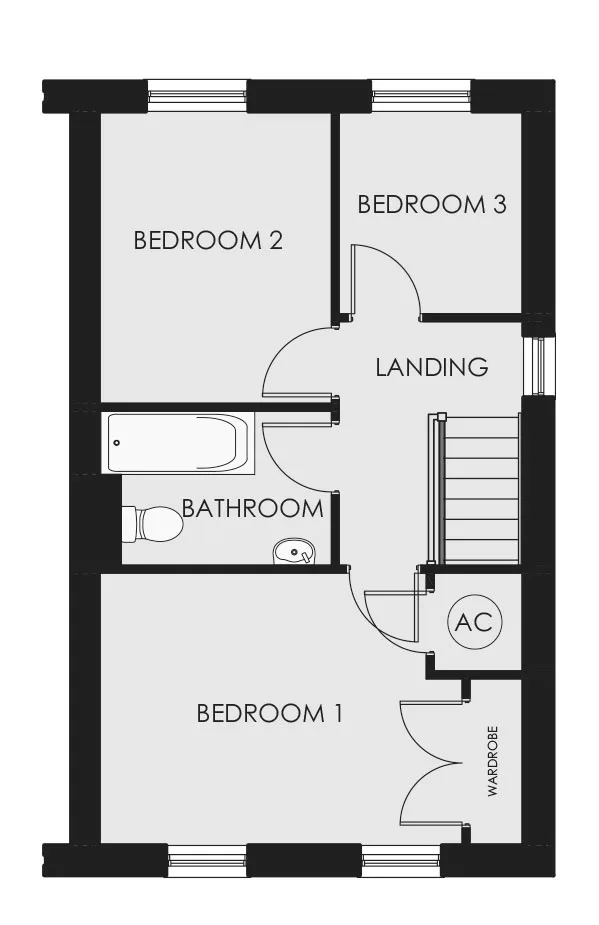Scroll gallery
The Pembroke
Floor Plans

Lounge/Dining – 4.62 m x 4.18 m 15’ 2” x 13’ 9”
Kitchen – 3.72 m x 2.42 m 12’ 3” x 8’ 0”
Cloak – 1.79 m x 0.93 m 5’ 11” x 3’ 1”
Bedroom 1 4.62 m x 2.95 m 15’ 2” x 9’ 8”
Bedroom 2 3.10 m x 2.51 m 10’ 2” x 8’ 3”
Bedroom 3 2.12 m x 1.98 m 7’ 0” x 6’ 6”
Bathroom 2.51 m x 1.70 m 8’ 3” x 5’ 6”
Other House Types
Explore more homes
Locate your home
College Gardens Sitemap
Bedrooms Floors Bathrooms Parking spaces
House type Key
-
The Pembroke
All Sold STC -
The Oxwich Bay
All Sold STC -
The Oxwich
Plots: 08 -
The Rhossili
All Sold STC -
The Whitland
All Sold STC -
The Anglesey
All Sold STC -
The Laugharne
All Sold STC -
The Llangennith
All Sold STC -
The Ashford
All Sold STC -
The Windsor
All Sold STC -
The Mewslade
All Sold STC

