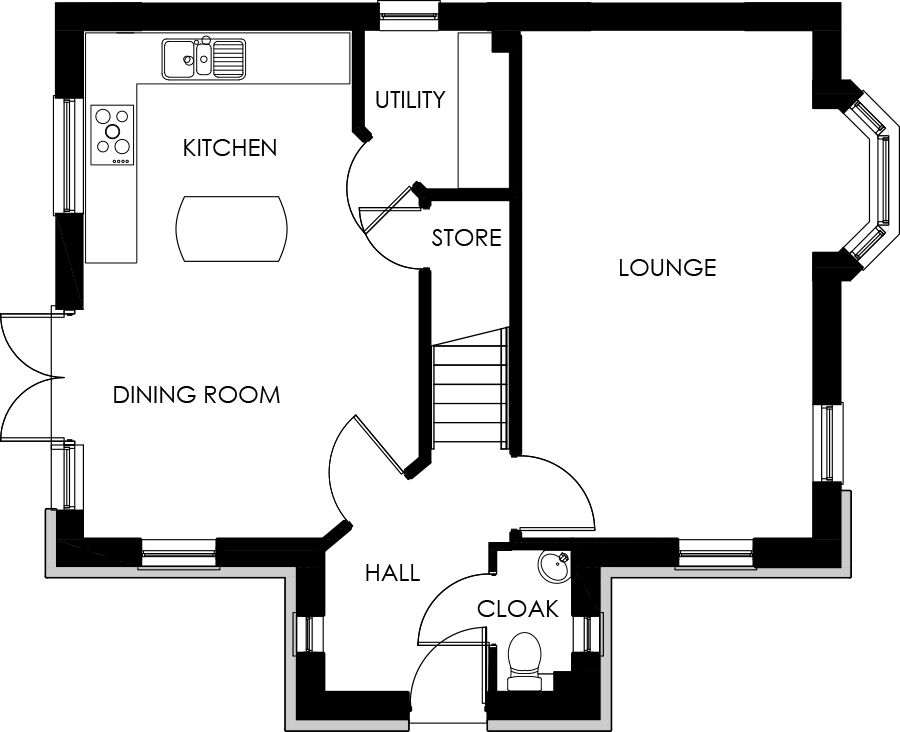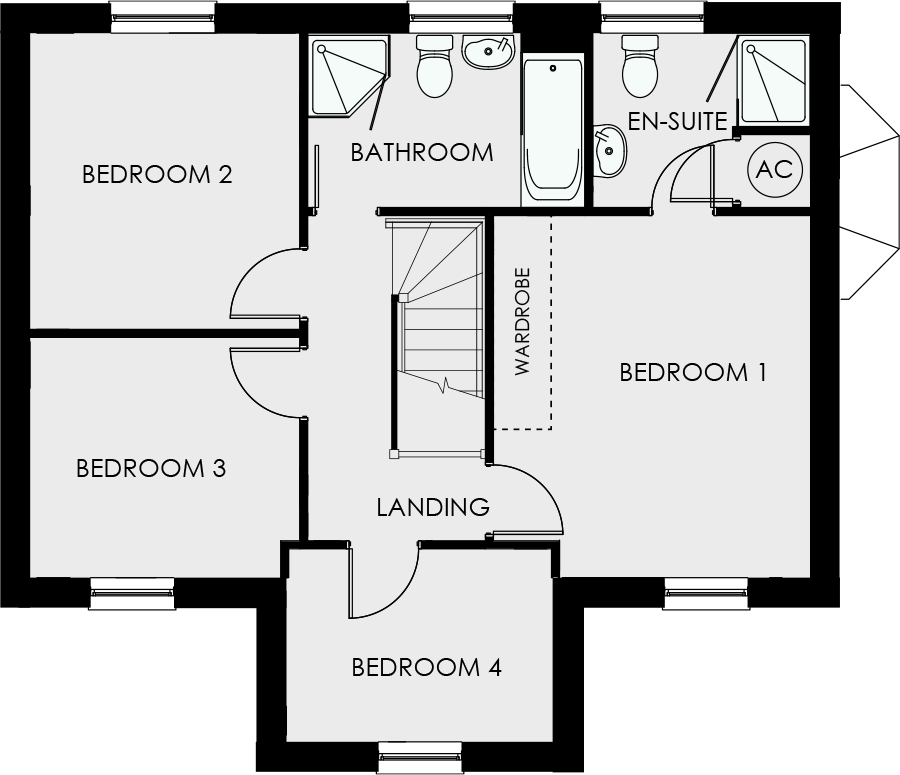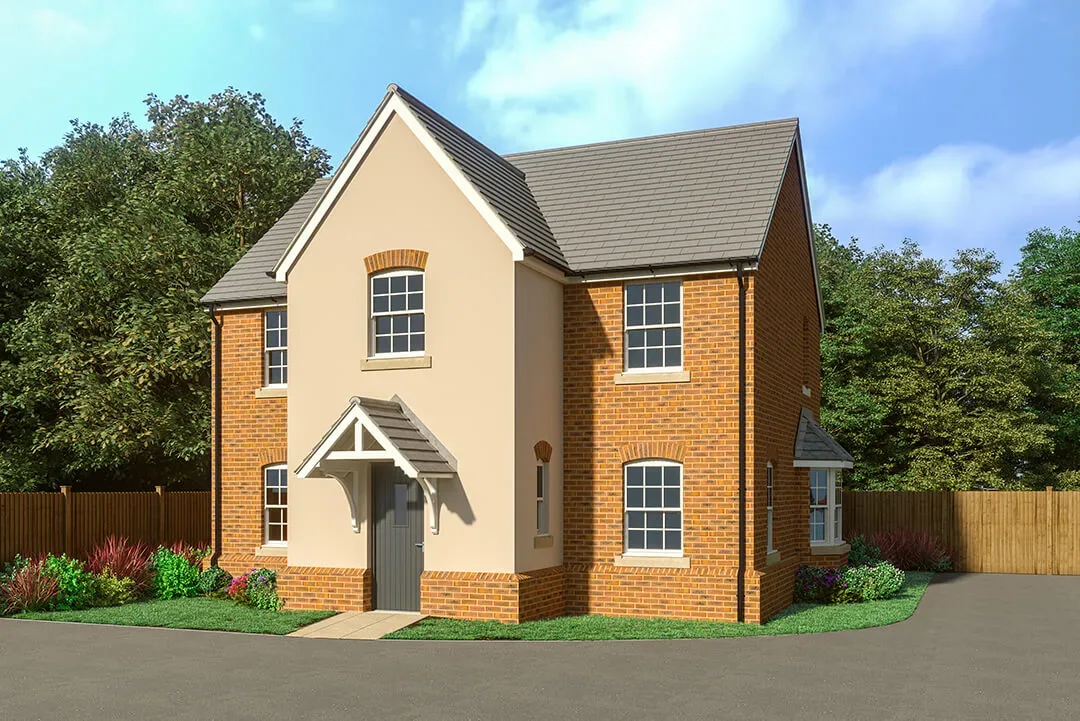Bedrooms
4
Floors
2
Bathrooms
2
Parking
2
Scroll gallery
Current plot
Floor Plans
These plans are taken from the the house type may differ from the current plot. Please contact us for more information

Living: 5.87 m x 3.36 m – 19′ 3″ x 11′ 0″
Kitchen: 3.88 m x 2.76 m – 12′ 9″ x 9′ 0″
Dining: 4.52 m x 3.12 m – 14′ 10″ x 10′ 3″
Utility: 1.80 m x 1.69 m – 5′ 11″ x 5′ 7″
Cloak: 1.63m x 0.85 m – 5′ 3″ x 2′ 9″

Bedroom 1: 3.88m x 3.40 m – 12′ 9″ x 11′ 2″
Ensuite: 2.32 m x 1.87 m – 7′ 7″ x 6′ 2″
Bedroom 2: 2.92 m x 3.18 m – 9′ 6″ x 10′ 5″
Bedroom 3: 2.92m x 2.57 m – 9′ 7″ x 8′ 5″
Bedroom 4: 2.84 m x 2.06 m – 9′ 4″ x 6′ 9″
Bathroom: 3.01 m x 1.87 m – 9′ 10″ x 6′ 2″


