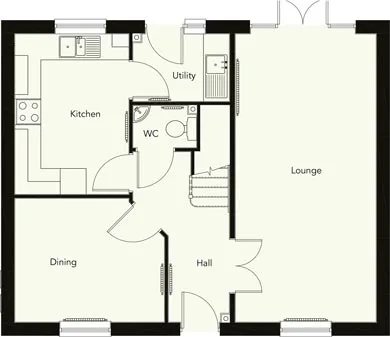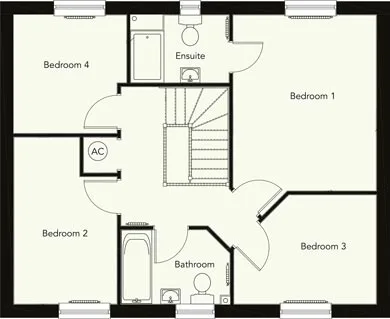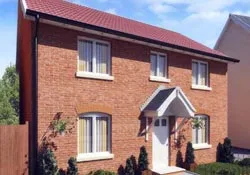Bedrooms
4
Floors
2
Bathrooms
2
Parking
2
Scroll gallery
Current plot
Floor Plans
These plans are taken from the the house type may differ from the current plot. Please contact us for more information

| Room | Inches | Metres |
|---|---|---|
| Lounge | 21’ 11” x 10’ 8” | 6.679m x 3.260m |
| Dining Area | 11’ 4” x 9’ 6” | 3.462m x 2.887m |
| Kitchen | 12’ 2” x 8’ 8″ | 3.719m x 2.640m |
| Utility | 7’ 4” x 5’ 2” | 7’ 4” x 5’ 2” |
| Cloakroom | 4’ 10” x 3’ 3” | 1.475m x 0.980m |

| Room | Inches | Metres |
|---|---|---|
| Bedroom 1 | 13’ 4” x 10’ 10” | 4.064m x 3.307m |
| En-Suite | 7’ 5” x 5’ 2” | 2.272m x 1.565m |
| Bedroom 2 | 12’ 8” x 7’ 10” | 3.854m x 2.379m |
| Bedroom 3 | 10’ 9” x 8’ 3” | 3.287m x 2.522m |
| Bedroom 4 | 9’ 0” x 8’ 6” | 2.732m x 2.601m |
| Bathroom | 8’ 3” x 5’ 8” | 2.514m x 1.715m |


