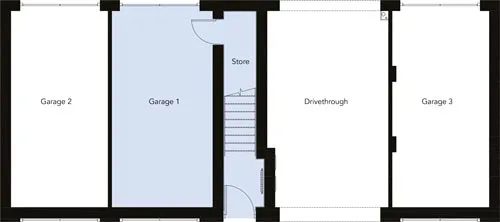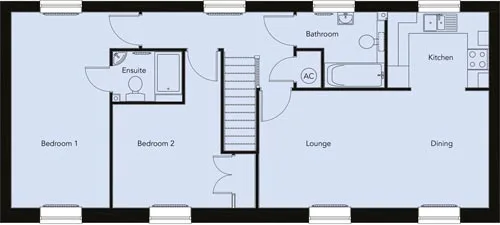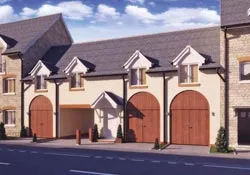Bedrooms
2
Floors
1
Bathrooms
2
Parking
2
Scroll gallery
Current plot
Floor Plans
These plans are taken from the the house type may differ from the current plot. Please contact us for more information

Garage
Entrance Hall

| Room | Inches | Metres |
|---|---|---|
| Lounge/Dining Area | 21’ 4” x 10’ 11” | 6.509m x 3.320m |
| Kitchen | 9’ 5” x 7’ 0” | 2.865m x 2.140m |
| Bedroom 1 | 18’ 3” x 9’ 2” | 5.553m x 2.782m |
| En-Suite | 6’ 5” x 4’ 8” | 1.960m x 1.415m |
| Bedroom 2 | 10’ 9” x 9’ 8” | 3.290m x 2.950m |
| Bathroom | 8’ 2” x 7’ 0” | 2.488m x 2.140m |


