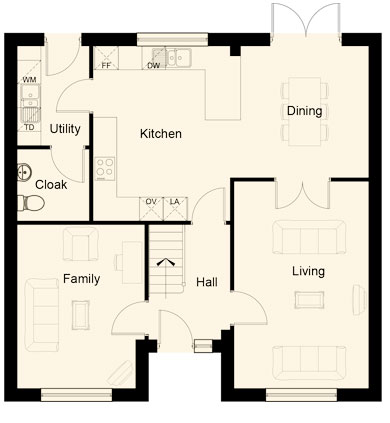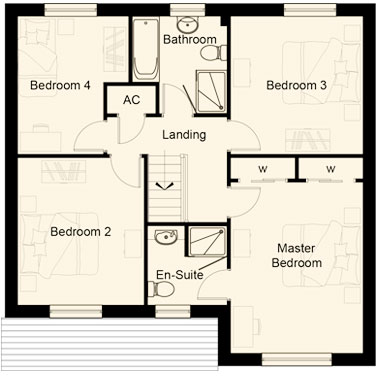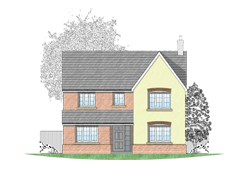Bedrooms
4
Floors
2
Bathrooms
2
Parking
3
Scroll gallery
The Oxwich Bay House type
Standard Floor Plans

| Room | Metres |
|---|---|
| Kitchen | 4.382 x 3.740 |
| Utility | 2.499 x 1.800 |
| Cloak | 1.786 x 1.777 |
| Dining | 3.287 x 3.220 |
| Living | 5.197 x 3.360 |
| Family | 4.106 x 2.950* |

| Room | Metres |
|---|---|
| M Bedroom | 5.008* x 3.385* |
| En-Suite | 2.047* x 2.018* |
| Bedroom 2 | 3.770 x 3.231 |
| Bedroom 3 | 3.527 x 3.385 |
| Bedroom 4 | 3.527* x 2.856* |
| Bathroom | 2.480* x 2.447* |

