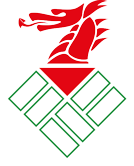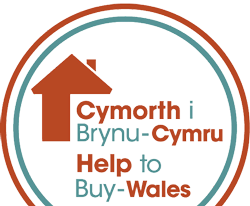Bedrooms
4
Floors
2
Bathrooms
2
Parking
4
Scroll gallery
Current plot
Floor Plans
These plans are taken from the the house type may differ from the current plot. Please contact us for more information
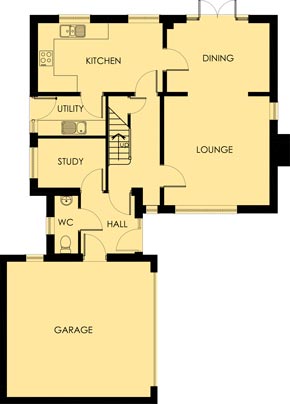
| Room | Metres |
|---|---|
| Lounge | 4.220m x 4.080m |
| Dining | 3.970m x 2.670m |
| Kitchen | 4.830m x 2.670m |
| Utility | 2.620m x 1.530m |
| Study | 2.620m x 1.910m |
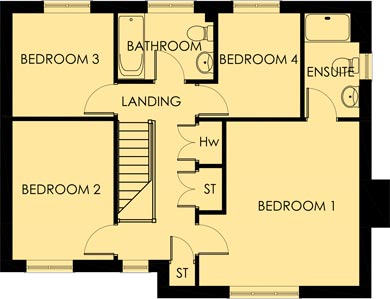
| Room | Metres |
|---|---|
| Bedroom 1 | 4.250m x 4.140m* |
| Bedroom 2 | 3.590m x 2.620m |
| Bedroom 3 | 2.680m x 2.620m |
| Bedroom 4 | 2.700m x 2.620m |
| Bathroom | 2.480m x 1.725m |
Available Plots
Sitemap
Bedrooms Floors Bathrooms Parking spaces
Plot #70
£255000
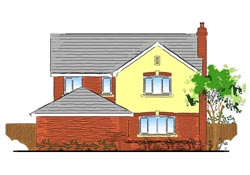
- 4
- 2
- 2
- 4
